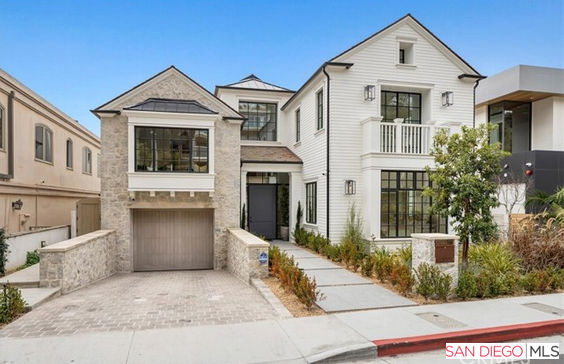This Bayfront estate is the result of a collaboration between highly esteemed names in coastal luxury home development. Every detail has been meticulously planned to take waterfront luxury living to new heights. The property is located on Bayside Drive and boasts a traditional design that offers a combined 10,900 sqft of elegant indoor and outdoor living space across four levels. The estate features an infinity pool and spa, a rooftop deck, and shared ownership of the longest private deep-water dock on the West Coast, which can accommodate approximately 80-ft, 15-ft and 45-ft boats. The property provides optimal panoramic ocean, harbor, and sunset views from multiple vantage points. The main level of the home is designed with a two-story atrium, three-stop elevator, chef-inspired kitchen with a butlers pantry, central private courtyard, a spa/gym, office that could be converted into a 6th bedroom, and a private guest suite. The second level is dedicated to a grand master wing that spans the entire width of the home. It includes a private fireplace retreat, sitting room, generous balcony, and dual grand master baths and closets. The lower level comprises a 2,800+ square foot 5+ car garage, a California mudroom, beach storage, theater room, and a wine cellar. The expansive rooftop deck with panoramic views is the perfect spot to unwind and take in the breathtaking scenery. This exceptional Bayfront estate was designed by Brandon Architects and brought to life by Patterson Custom Homes & Brooke Wagner Design. With its impeccable design and unparalleled amenities, 2209 BaysideThis Bayfront estate is the result of a collaboration between highly esteemed names in coastal luxury home development. Every detail has been meticulously planned to take waterfront luxury living to new heights. The property is located on Bayside Drive and boasts a traditional design that offers a combined 10,900 sqft of elegant indoor and outdoor living space across four levels. The estate features an infinity pool and spa, a rooftop deck, and shared ownership of the longest private deep-water dock on the West Coast, which can accommodate approximately 80-ft, 15-ft and 45-ft boats. The property provides optimal panoramic ocean, harbor, and sunset views from multiple vantage points. The main level of the home is designed with a two-story atrium, three-stop elevator, chef-inspired kitchen with a butlers pantry, central private courtyard, a spa/gym, office that could be converted into a 6th bedroom, and a private guest suite. The second level is dedicated to a grand master wing that spans the entire width of the home. It includes a private fireplace retreat, sitting room, generous balcony, and dual grand master baths and closets. The lower level comprises a 2,800+ square foot 5+ car garage, a California mudroom, beach storage, theater room, and a wine cellar. The expansive rooftop deck with panoramic views is the perfect spot to unwind and take in the breathtaking scenery. This exceptional Bayfront estate was designed by Brandon Architects and brought to life by Patterson Custom Homes & Brooke Wagner Design. With its impeccable design and unparalleled amenities, 2209 Bayside Drive is unquestionably one of the most remarkable bayfront estates on Newport Harbor.











































































